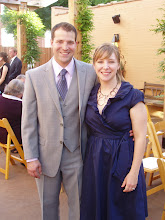Here's where we put up all our paint options. It is unbelievable how many shades of brownish-gray there are. It was mind-numbing. I hate choosing paint colors.
Here's a pan out of the room.
This is our eat-in kitchen. It has the entrance to our deck, our laundry closet area, and a tiny "hallway" to the garage.
This is one side of the kitchen.
The other side
Our family room
The mantle/fireplace. The fp is being whitewashed...I'm really excited.
More paint choice fun
Sort of a flow shot from our family room. This is the entry way into the L.R. you can see here.
This is our living room/foyer. This dresser (Scott's mom's teenage bedroom furniture) is getting a paint makeover soon. Trying to decide if I'm going to play it safe or go bold. I need to make a cushion for my bench, but not sure what fabric to choose until I paint the dresser.

















2 comments:
Yay!! Love peeking into your house! How awesome is that dresser. I say go BOLD!! Can't wait to see more photos..
It looks so pretty! I love all your nice finishing touches in place already. Glad to see the pillow covers made it :)
Post a Comment